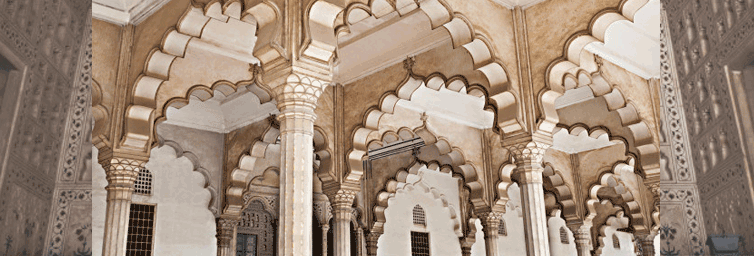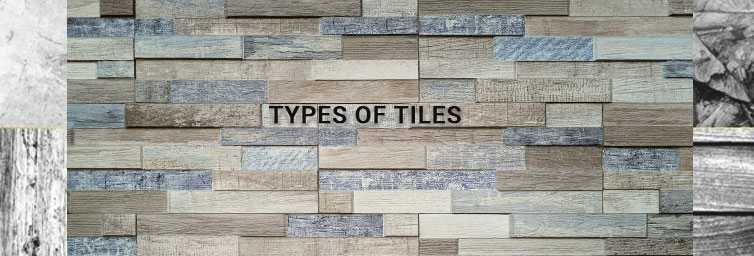The main characteristic of Moghul architecture is the complex vexed form given by the proximity of tiny kiosks with the main mass.
The Moghul architecture is introduced to India by Humayun a Moghul emperor, father of Akbar the Great. Later the period of Humayun, Akbar and his descendants built many Tombs, Palaces, Mosques and great monuments like Red Fort, Delhi, and Taj Mahal, Agra.
The style of Moghuls architecture is handsome in design and execution and large in scale and mostly used red sandstone and white marbles as materials for the construction process.
Here are some impressive facts about the architecture of the Moghuls in India.
The Red Fort and Palace, Delhi (1639 - 48)
This palace was built by Shah Jehan, which displays the dazzling techniques and immense building designs by the court architects. The palace occupies an area about 1600 ft X 3200 ft, consists of two gates, each contained high structures of immense red sandstone walls.
There is an ornate balcony on which the Emperor would appear for public reception is centred on the main axis, known as the throne hall Diwan-i-Am.
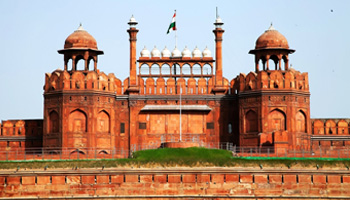
There is a peak in Rang Mahal where the water rises in a fountain into an inlaid marble lotus-basin.
The overall effect of the palace was enhanced by the bulbous dome, lotus-finials, inlaid paving’s, and coffered ceilings with decorations of semi-precious and sometimes with precious stones.
The Taj Mahal, Agra (1630 - 53)
The mausoleum Taj Mahal is 190 ft square in plan, and the building resembles the tomb of Humayun, but with proportions and massing brought to perfection, situated on the banks of Jumna.
The central inner dome is 18 ft high and 58 ft in diameter but is surmounted by an outer shell nearly 200 ft in height. Under the dome, at the centre, the cenotaphs are surrounded by marble screens, inlaid with precious stones in controlled profusion.
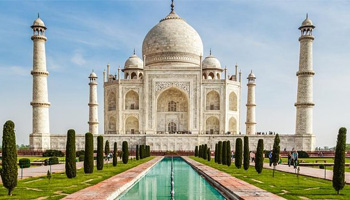
The interior of the building is dimly lit through pierced marble frames and contains a layout of carved marble.
Externally the building obtains an ethereal quality from its marble facings, which respond with extraordinary elegance to changing light and weather.
This monument stands in a formally laid-out walled garden entered through a great opening gate with its domed central chamber, which is set at the end of the long watercourse.
Akbar's Fort at Lahore
This fort is built in the sixteenth and seventeenth centuries, which is a Moghul secured building built over earlier structures.
The palace consists of a series of reception pavilions and a throne room in the public section of the buildings, as well as a number of exquisite pavilions and courts in the private areas.

A small triple-domed palace mosque in white marble graces one court, seem to rest on fretted marble screens which enclose space but allow light and breezes to pass through them.
Part of the fort carries panels of ceramic mosaic on its outer walls set into framed brickwork. The principle colours employed in work were the white, yellow, orange, green, turquoise, purple-black and deep blue.
The Wazir Khan Mosque, Lahore (1634), is lavishly coated in tile mosaic with geometrical patterns, floral arabesques and calligraphy.
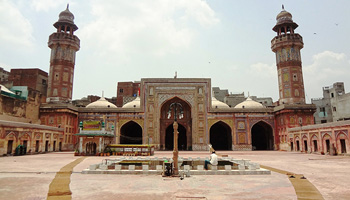
The architecture work is carefully articulated in relation to structural forms. The work here seems closer to Timurid Asia than to the Moghul India of Shah Jehan whose regime was described as a 'reign of marble'.
The design of Shalimar Gardens, Lahore (1633-45) is said to have brought by Humayun with him from Persia, a love for the formal garden, which seems to have been adopted in receptive Indian minds.
Fatehpur Sikri (1569 - 1580)
It is a new town, a beautiful creation of the Akbar's building activity, built on an angular rocky peninsula. It survives as a remarkable monument to Moghul architecture that displays techniques of construction described as 'stone joinery'.
They have used a minimum of cement to join slabs, planks, beams and columns built using sandstone and marbles. The techniques designed by the architects gave the builders the opportunity to produce stone structures of unparalleled lightness.
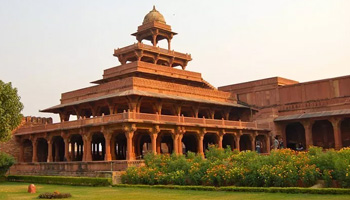
The Panch Mahal rises through five opened storeys, each diminishing in size. While Diwan-i-Khas is a unique architectural invention, which is a cubic-throne room consists of an isolated central platform carried on a stone pier.
Ornamental pools and courtyards are grouped informally to link guest houses, baths, guard's quarters, stables, the harem, the mosque, public and private reception rooms.
The Great Mosque, Fatehpur Sikri (1571-96)
The structure follows the regular Moghul plan with a central pavilion possessing triple domes. The great iwan of the mosque is faced in white marble, leaving visible only narrow bands of the sandstone base.
The southern gate of the mosque is rebuilt by Akbar as a triumphal monument, known as the Buland Darwaza (1596). It is very much higher than any other part of the mosque or any other building in the proximity.
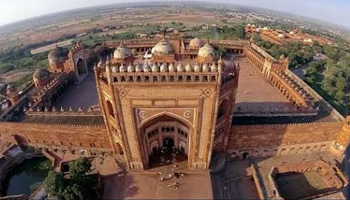
Marble inlay moulds the exterior of the mosque into linear designs of red upon white, but internally red sandstone prevails.
The decoration at Fatehpur Sikri is mostly of Muslim origin but has become highly stylised designs with wide eaves, fretted and carved balustrades and panelled walls.
Some buildings such as the Diwan-i-Am (the hall of public audience) are firmly simple. But in other structures such as the House of Rajah Burpal, the House of the Turkish Consort, and the Hall of Private Audience, the stone surfaces are overlaid with bas-relief of great complexity and delicacy.
Check Out: Interesting facts about Ancient Indian Architecture


