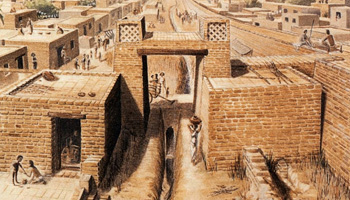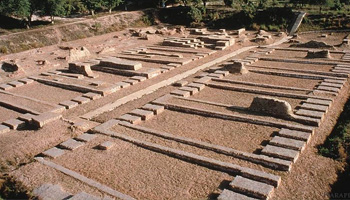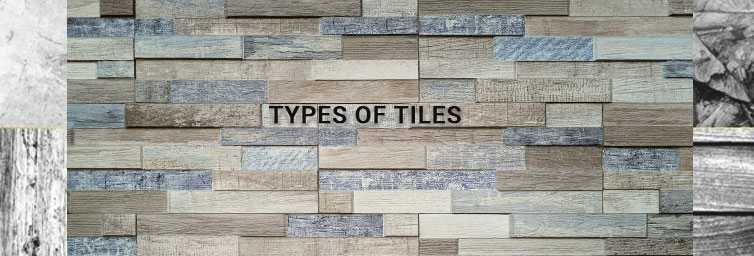In the time of third and second millennia BC, the Indus civilization has produced two great cities - Mohenjo-Daro and Harappa. The construction is of sophisticated design with regularly laid-out streets, brick buildings and a variety of social amenities.
The Indus basin was rich in timber for building and fuel purposes. In the beginning, there was no local building stone; baked or kiln-fired brick was the standard building material.
The discovery of a fired brick played a remarkably important role in Harappan urban development, notably in counteracting the effects of flooding.
Building Techniques and Processes used in cities
The standard sizes of bricks used in the construction process are 280 mm x 140 mm x 70 mm. Bricks were moulded or laid down with alternate courses of headers and stretchers.

The use of unbaked bricks was limited to the brick platforms upon which the major buildings were supported, and some of them were laced with timbers.
The corbelled arches in brick were frequent, and the mud plaster was used as an internal finish.
Public wells which were executed in fine brickwork and covered baked brick drains with neat inspection holes were characteristic of the settlements of the Indus basin.
Harappan Architecture
The architecture of Harappan city has been described by archaeologists as dreary and pragmatic, but they used a large number of skilled bricklayers to build the city.
The residential areas of Harappan cities were oriented east-west and north-south in regular, rectangular blocks parted by streets.
The designed that they used to build the city have been the world's most advanced public water supply and sewerage system, which served both the private houses and public wells and privies. Harappan bathrooms had fine floors of sawn bricks.

Inside the urban blocks, there were shops and single and two-storey courtyard houses with flat roofs. Flat roofs were constructed with timber in square-section members spanning up to 4 m (13 ft).
There were earlier villages in the Indus basin than those of the Harappan civilization. These were at Mehrgarh in Baluchistan, Amri, Kalibangan and Kot Diji.
The dominant feature of the Harappan urban economy was an extensive and highly specialised division of labour. Craftsmen produced high-quality, well-finished goods. Raw materials were imported through an extensive sea-borne trade.
The decline of the Harappan civilization has undergone a drought in about 1800 BC, a dramatic rise in the water table throughout the region, deforestation and soil erosion, and invasion.
Mohenjo-Daro Architecture
The city of Mohenjo-Daro was commanded by an artificial citadel mound some 15 m high, situated 150m to the North West of the town near Indus River in Sind province. In Mohenjo-Daro, the large public granaries were built entirely with timber resting on massive brick podia.
The citadel was fortified by a baked-brick wall with solid towers, and the functions of many of the public buildings on the citadel remain obscure.

Among all the structures in the city, the Great Bath and the Granary are identified as the greatest.
The domestic architecture of Mohenjo-Daro consisted of substantial flat roofed single and two-storey houses built in fired bricks.
These houses were organised around open courtyards and with high featureless walls facing the surrounding streets.
The main streets were about 14 m wide, and the central north-South Street was flanked by open drainage channels. Nearly all houses had private wells, hearths, and bathrooms with finely sawn brick pavements joined by drains to shafts built within the walls to sewers in the main street.
The Great Bath and the Granary at Mohenjo-Daro were considered as Monumental buildings. Other buildings on the citadel mound at Mohenjo-Daro have been variously labelled as granaries, assembly halls, a garrison, and a priestly official's residence.
Check Out: Arches and Lintels in Building Architecture
















