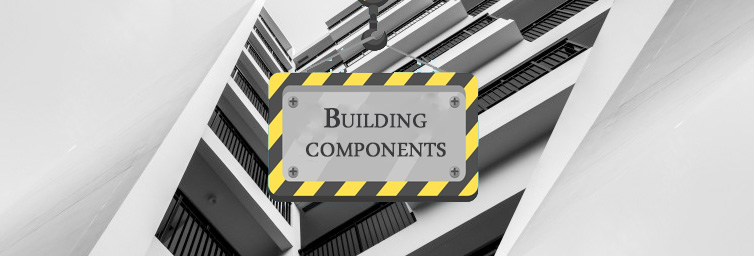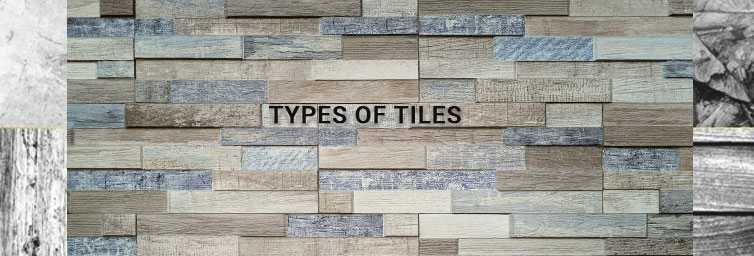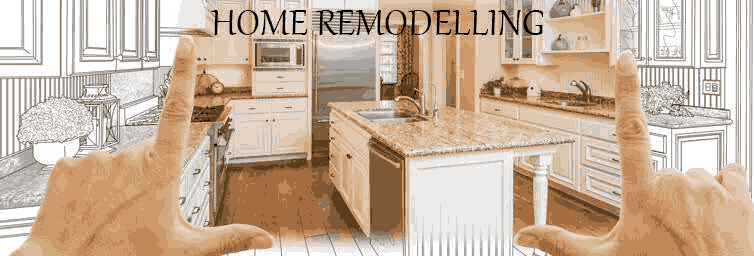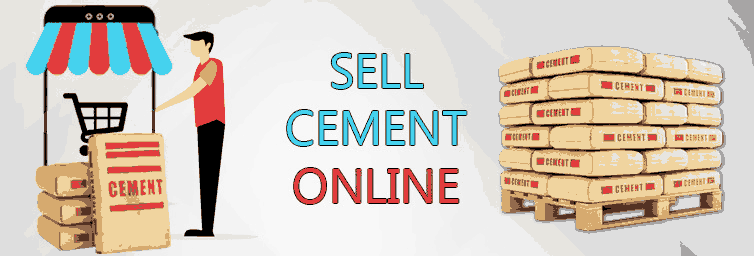A Building is a relatively solid enclosed construction over a plot of land having one roof or more than one level roof, used for a variety of activities such as living, working and manufacturing.
Canopies, Shamianahs, tarpaulin shelters and other types of tents built for temporary and conventional events are not considered as buildings.
The basic components of a building and functions of these components are necessary to be well-known before constructing a house.
Foundation
Any building activity starts with digging then ground for the foundation, which is the lowermost load-bearing part of the building.

A foundation serves the following objectives:
- Spreads the load regularly and safely from the structure to the soil.
- Secures the building firmly to the ground and prevents the building movement under any lateral load.
- Provides an even surface for the construction of superstructure.
- Prevents the overturning of the building due to lateral forces.
Plinth
The part of the building between the ground level and the ground floor level is called plinth. The role of the plinth is to keep the ground floor above the ground level to keep the floor free from dampness.
The plinth is usually of stone masonry. If the foundation is on piles, a plinth beam is cast to support the superstructure. A damp-proof course is performed at the top of the plinth, regularly a 75 mm thick plain concrete course.
Walls and Columns
Walls and columns transfer the loads vertically downward that is loads from the roof and floors are transferred to the foundation.
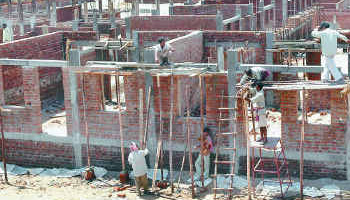
The main functions of the walls are:
- They provide privacy by dividing the building area into different compartments.
- They protect from insects and burglars.
- They keep the structure warm in winter and cool in summer.
Sills, Lintels and Chajjas
Windows should not be installed straight over walls. They are placed over a plain concrete course of 50 - 75 mm thickness provided over the masonry, and this course is known as the sill. It provides a good wearing and level surface to place window frames.
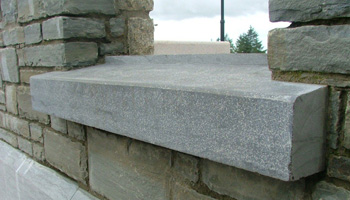
Lintels are RCC or stone beams provided over door and window openings for transferring load transversely to avoid stress on the door and window frames.
A chajja is a projection provided outside the wall to protect doors and windows from rain and sunlight. Regularly, it is made of RCC, but in low-cost houses, it is made of stone slabs.
Doors, Windows and Ventilators
The function of a door is to provide and deny access whenever necessary to different rooms in the building. The size of the door should be enough to facilitate the movement of the largest object likely to pass through the door.
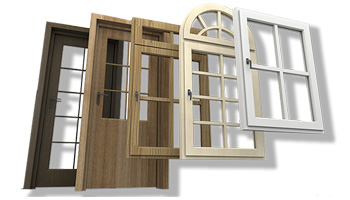
Windows are fitted on the outside walls to provide light and ventilation inside the building. The standard window area should be 15 - 20 per cent of the floor area.
Ventilators are small windows with fixed glass panes that permit ventilation. They are provided at or very close to the roof or floor levels for enough ventilation.
Floors
Floors provide a useful working area for the residents. The ground floors are filled with brickbats, waste stones, gravel, and with other materials up to the plinth level, which is very compacted with a sand layer on top.
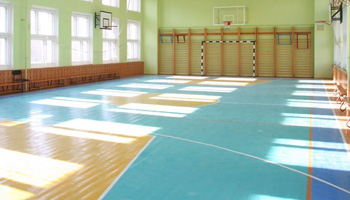
On top of this layer, the damp-proof course may be provided, and final floor finishing is done as per the requirement. The floors are provided with RCC, mosaic or marble finishes.
Roofs, Beams and Paratiets
The roof is the topmost portion that protects the building. Sloping roofs like AC sheets and tiled roofs provide good leak cover, but they do not allow the construction of additional floors. Tiled roofs also give good proof of thermal protection. Flat roofs allow the construction of extra floors in future and also provide terrace, which is an added benefit but not leak-proof.
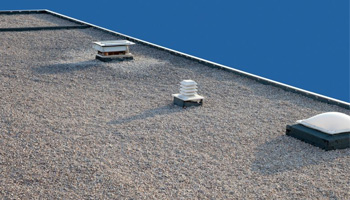
The beams are supported on columns and walls used for flat roofs, in which higher floors need strengthening with beams.
On top of the roof or terrace, a wall of 800 mm is provided along the outer edge of the roof as a protection wall known as a parapet.
Steps, Stairs, Lifts and Ramps
Steps provide convenient access from ground level to ground floor level, required at doors in the outer wall. Stairs are required within a building when there are split floors.

Lifts are provided near the entrance of a building having the height of more than 13 m. In all public buildings, lifts are to be provided for the convenience of old and disabled persons with a capacity of up to 20 persons.
Ramps are sloping floors built to connect floors at different levels, particularly for physically challenged persons who use wheelchairs.
Finishing
Ceilings, walls and floors require smooth finishing with plaster and need to be coated with whitewash, distemper, paint or tiles. For plinth, finishing work consists of pointing, and for the floor, it consists of polishing.
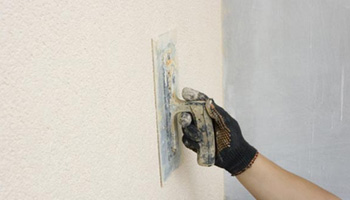
The aim of the finishings is:
- Provide protective cover
- Enhance aesthetic look
- Redress defective performance
Building Services
Various service works are required in a building that includes water supply, sanitary connections, electric supply and carpentry works.
For storing water from the municipal supply or a tanker, a sump is built in the premises on the ground floor near the street.
Plumbing works are done to facilitate water supply in the kitchen, sinks, bathrooms, water closets and garden taps.

Electric supply is another important service in the building. Wiring is done during the construction process. Sufficient switch points are provided for lights, fans and other electrical appliances. Switchboards are provided to receive electric supply from the public distribution system, to distribute power to various parts of the building.
Carpentry works are also necessary for a building that includes the construction of cupboards, showcases, racks and so on.
Check Out: Challenges faced while constructing a house by an Individual


