Cross wall construction is a modern form of building that involves the construction of a series of walls, perpendicular to the lateral axis of the building. The series of walls in cross wall construction are load-bearing in nature, thereby, safely transferring the load on the outer walls without the need for a steel frame for the building. In cross wall construction, the precast concrete wall panels are custom-designed to suit the requirement of each construction project.
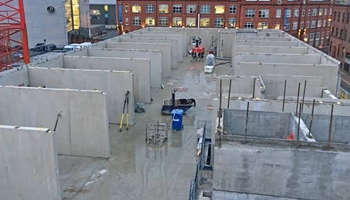
What are the features of cross wall construction?
The series of walls are mostly prefabricated according to specific design requirements which allow them to support the load safely towards the building’s foundation. Cross wall construction also acts as structural members that resist the forces that are parallel to the plane of the wall i.e., lateral force.
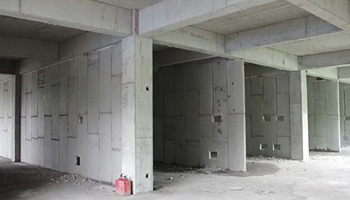
Cross wall construction is suitable for buildings where each level has the same floor plan up to 5 floors. Cross wall construction is also known as box wall construction because the floor plan looks like a row of boxes when the precast series of walls are placed in position.
Few examples of cross wall constructed buildings are apartments where the floor plans are similar and are separated by walls between adjoining rooms such as hostels, educational institutions, hospitals, residential buildings, etc.
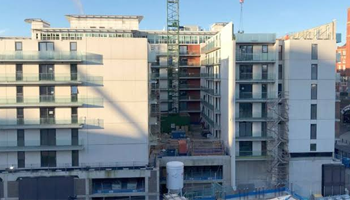
Advantages of cross wall construction
- Cross wall construction is a viable option that keeps the structure sturdy.
- Due to prefabricated walls, the time of construction is significantly decreased and efficiency is increased.
- There is greater security due to the box wall-like construction.
- The initial cost of construction is inexpensive when compared to conventional modes of construction in the preliminary stages.
- Site coordination becomes easy due to parts being manufactured separately and transported to site directly for construction.
- Cross wall construction makes the structure unbending and substantial.
- Cross wall construction makes the structure highly suitable for acoustic separation.
- It is also highly resistant to fire.
- Provides good thermal mass.
What are the different steps involved in cross wall construction?
The following are different steps involved in cross wall construction:
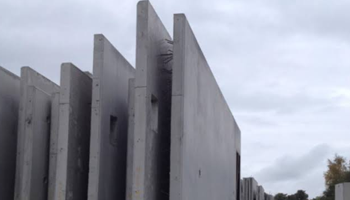
- The walls used in cross wall construction are prefabricated in separate manufacturing units before being brought onto the site of construction.
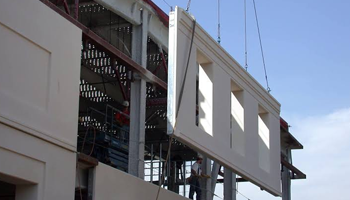
- The prefabricated components are set both vertically and horizontally in place according to the floor plan on each level of the building undergoing construction.
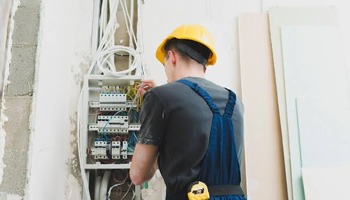
- Electrical, mechanical, plumbing, pipes and other necessary installations must be done simultaneously before construction of the structure is completed.
The series of walls in cross wall construction can be connected in the following ways,
- Wall to base foundation
- Wall to wall connection by using vertical joints
- Wall to wall connection by using horizontal joints
Some of the cons of cross wall construction are:
- Improper planning and design can lead to the eventual failure of the structure.
- Skilled labour is a necessity for this type of construction.
Please check out:
Advantages of Prefabricated Construction
Technically Reviewed by Rajesh Pagadala, MS, Founder & CEO - BuildersMart.














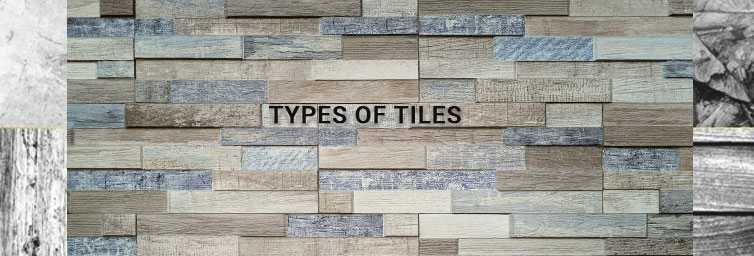
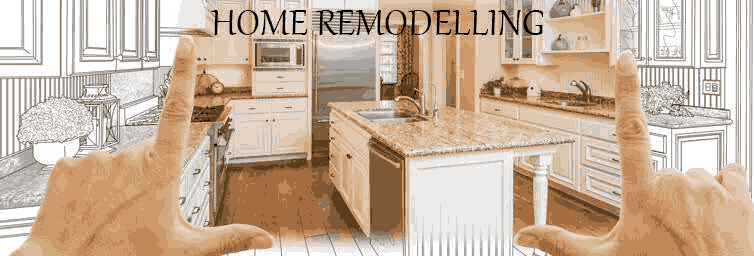
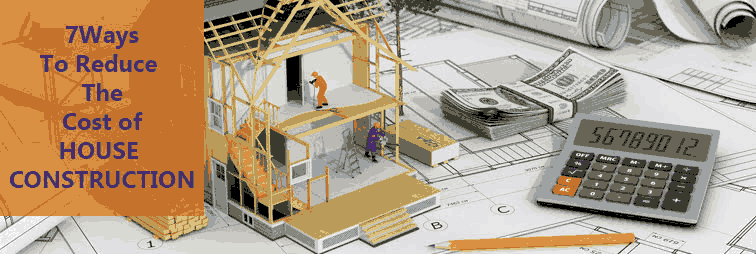
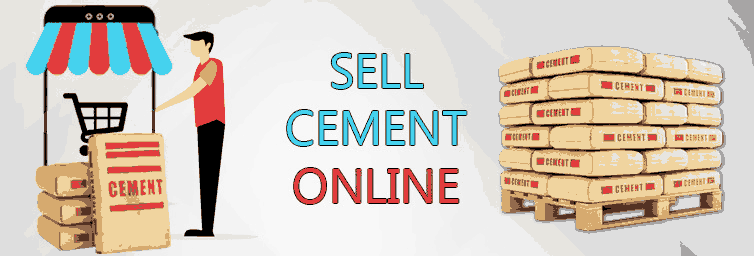


shar
posted on Aug 13, 2020 5:51:22 PM