You have no items in your shopping cart.
Post Requirement
Concrete blocks are nowadays replacing bricks in masonry construction, notably in many multi-storeyed buildings. They are available in three types namely solid, hollow and cellular, widely used for the construction of filler walls and boundary walls in RC framework.
Concrete blocks are usually made in large sizes to make blockwork faster and consume less cement in joints than the brickwork. If the percentage of the voids is more than 25%, then they are hollow blocks and blocks with voids less than 25% are only perforated blocks.
The cellular concrete blocks are generally referred to as lightweight aerated concrete blocks. All these blocks are extensively used for compound walls and non-loadbearing walls.
Hollow blocks are specially made for loadbearing walls, which are useful in reducing a dead load of masonry in buildings. Blocks can also be with cement and sand called cement-sand blocks or with cement and soil called soil-cement blocks which are of low strength and use for low-cost construction.
Manufacturing of Concrete Blocks
BIS recommends a fineness modulus of the combined aggregate between 3.6 to 4 and coarse aggregates used are of size 6 to 12 mm. Lean mixes up to 1:8 are generally used. Concrete mix for concrete blocks should not be richer than one part of the cement to six parts of the volume of combined aggregate.
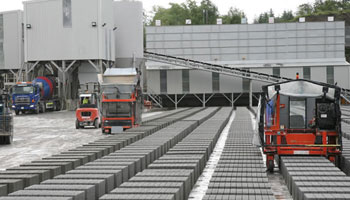
Concrete blocks can be handmade and also machine-made. The cast block is then cured in a water tank or yard for at least 14 days (water need to be changed at least every 4 days).
After curing, the blocks are dried for 4 weeks before being used in masonry construction. They should be stacked with voids in the horizontal direction to facilitate easy drying, or they should be steam cured and dried.
The whole process allows the complete shrinkage of the block to take place they are laid on the wall, which is very important for strong walls.
Classification of Concrete Blocks
Hollow concrete blocks
Open and Closed cavity-type hollow concrete blocks are classified into three grades:
- Grade A - They possess a minimum density of 1500 kg/m³ and are used for load-bearing walls.
- Grade B - They have a density below 1500 kg/m¬³ and used for load-bearing walls.
- Grade C - These blocks are used for non-load bearing walls and have density more than 1000 kg/m³.
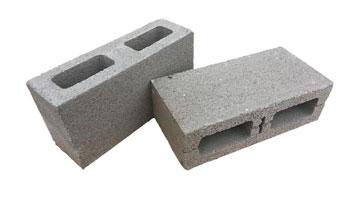
All these blocks are available in decorative facings like fluted facing to provide artistic effects.
Solid concrete blocks
They should be manufactured for specific concrete strength of 4.0 and 5.0 N/mm² in 28 days. These blocks are used as load-bearing walls and have a density of not less than 1800 kg/m³.
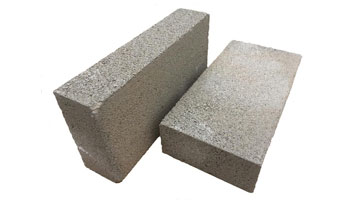
Paver blocks
These blocks are solid concrete blocks of different shapes specially made for exterior ground paving on sidewalks, parking lots, driveways, petrol pumps, industrial floors, etc.
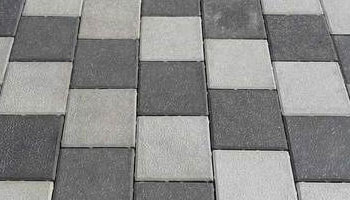
AAC Blocks
AAC blocks refer as Autoclaved Aerated Concrete Blocks. These blocks are also termed as light-weight hollow blocks.
They are prepared as solid blocks from cement, water and materials like ground sand, pulverized fly ash together with additives to aerate and stabilize the air bubbles.
The final result is a mixture of thick liquid which is then poured into steel moulds to form large cakes. After some time, the mixture sets and ready to cut into a serious of individual blocks of required size using taut steel wires.
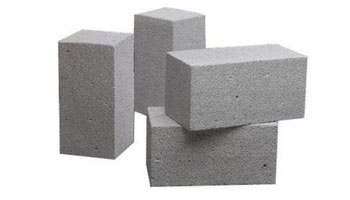
Very light blocks for partition and moderate-weight blocks for light loadbearing walls can be obtained from aac blocks. These blocks do not shrink on drying as the material is obtained by autoclaving.
The autoclaved cement product is crystalline, which is different from the product obtained by normal wet curing or by ordinary steam curing.
Sizes and Tolerances
The nominal dimensions of concrete block as per BIS are as follows:
- Length - 600, 500, 450 or 400 mm
- Height - 100 or 200 mm
- Width - 50, 75, 100, 150, 200, 250 or 300 mm
Actual sizes will be less than 10 mm of mortar thickness. For Concrete and Hollow concrete blocks nominal length 390 mm and height 190 mm. The thickness for loadbearing walls is 190 mm, compound walls 140 mm and for filler walls 90 mm.
These dimensions can easily be achieved in machine-made blocks than handmade blocks. The width of blocks use for load-bearing walls is 200 mm and for parapet or filler walls is 100 mm.
Points to Remember:
- The mortar strength should not be more than the strength of the blocks. With high mortar strength, cracks will be less and very large, but with low mortar strength, cracks will be small and distributed.
- We should use only blocks that are cured properly for at least 14 days and dried for 4 weeks to avoid shrinkage during construction.
- We should not wet the blocks while placing in masonry construction.
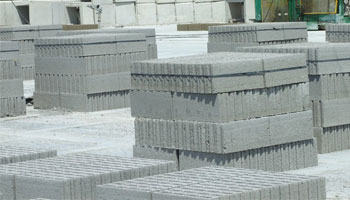
- Freshly-made and uncured concrete blocks should never be allowed on the work.
- Blockwork, particularly ordinary cement sand blocks and soil-cement blocks should not be used as loadbearing walls for concrete slab roof which favours to expand and contract with temperature.
- The maximum difference in sizes allowed is ±5 mm in length and ±3 mm in height and width.
- They should be protected from rains while being stored as they absorb moisture by wetting and shrinking on drying.
The main disadvantage of concrete blocks is shrinkage due to the movement of moisture content which is not present in bricks. As these blocks are much larger than bricks, any foundation movement will cause blockwork to crack more than the brickwork.
Also Read: Things to Check Before Buying Bricks & Blocks
Technically Reviewed by Rajesh Pagadala, MS, Founder & CEO - BuildersMart. Written by Vani paspula, Content Manager.
Vani Paspula
Sanjay
posted on Jun 30, 2021 10:21:13 AMVery clearly, deeply explained about the uses and classifications of Concrete blocks
Ramachandra
posted on Mar 26, 2021 7:16:59 PMManikanta
posted on Mar 3, 2021 10:38:02 AMbenny
posted on Dec 22, 2020 4:58:29 PMShreekanth. M
posted on Oct 27, 2020 6:13:32 PMSanjay Meena
posted on Jul 20, 2020 10:22:45 AM








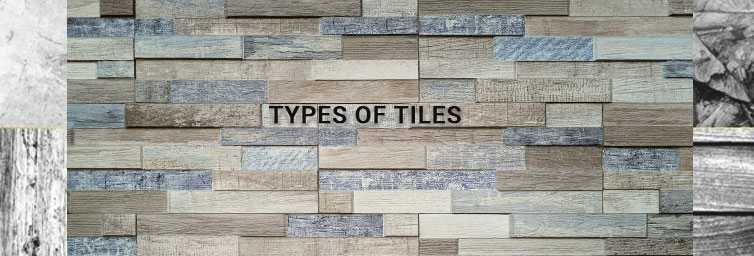




Ishak Musa
posted on Jul 29, 2021 10:21:11 AM