You have no items in your shopping cart.
Post Requirement
Steel is widely used construction material in buildings across the globe. The use of steel is traditionally considered uneconomical for landed properties, whereas in many parts of the world, we see timber, structural brickwork and reinforced concrete structures are usually preferable.
In the last decade, various improved system technology has taken place in construction. An economical steel frame is developed through a cold-formed process and is increasingly started using in America, Europe, Japan, Australia and New Zealand.
Due to the depletion of natural resources like timber, rocks, clay and sand, the use of light gauge steel frame system is an attractive alternative in landed properties.
What is Light Gauge Steel Frame?
It is a modern technology building material, designed for the construction of prefabricated buildings and structures. LGSF technology facilitates maximum utility space and uses high-quality galvanized steel profiles in load-bearing walls, inter room walls, floor slabs and roofing frames.
The light gauge steel frame is developed without the use of heat through the cold-formed process (at room temperatures), which allows steel manufacturers to produce a lightweight but high tensile steel sheets.
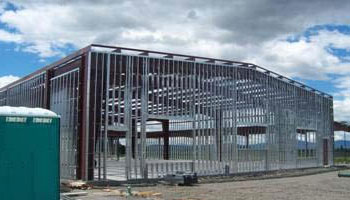
These steel sheets are made by processing metallic scrap and then undergoing a cold-formed process. The steel is shaped by guiding thin sheets of steel through a series of rollers (of changing shapes), resulting in C or S-shaped sections.
The sheet surface is then coated with a zinc alloy that completely covers and seals it from the corrosion. The steel frame structures are durable and are designed to last a minimum period of 50 years.
Components of Light Gauge Steel Frame Structure
Wall Panels
Load-bearing walls: A load-bearing wall carries vertical loads from the construction above or lateral loads resulting from wind, in which these loads may act in combination or individually. It consists of both internal and external walls.
Non-Load bearing walls: Internal walls that do not support truss loads are non-load bearing walls.
Depending on the climatic conditions, a variety of materials like gypsum boards, metal insulated panels, reinforced concrete panels and fibre cement sheets can be used as wall panels in LGSF structures.
Wall Connections
The wall panels are usually connected by mechanical fasteners such as self-drilling and self-tapping screws. All the frames come with a pre-drilling hole to attach. For concrete floor slabs, the mounts are fixed in place by using masonry anchors such as hammer-driven nails, expanding shell anchors or chemical anchors.
Wall Openings
In the internal & external door and window frames, the same door and window frames used in timber-framed construction are also used in the steel frame construction with slight changes during fixing.
Wall Cladding
In external cladding, polystyrene, fibreglass mesh and a layer of the weather-proof base coat are used to paint the surface. In internal cladding, gypsum board is usually used for ceiling and also to cover the interiors of the surface.
Flooring Systems
Depending on the loading parameters, the floor joists can be designed from a range of C-section sizes. Lattice Beam flooring gives the secure and stiffer base for the floor-board and also provides better sound insulation between upper and lower floors.
Roof Systems
The steel truss system is the general roof structure designed using metal sheets and tiles. The steel roof framing system would be screwed directly onto the wall frame and can suit all roof types like hip, gable, tile, dutch or steel roofing sheets.
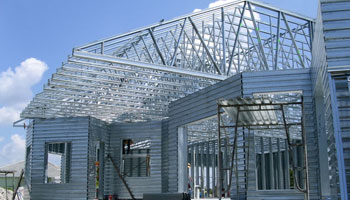
Foundations
The LGSF buildings are of lightweight and do not require any complex deep foundations. For uniform grounds, buildings can be easily erected on Strip or Shallow foundations, and for non-uniform grounds, pile foundation is preferable.
Why Use Light Gauge Steel Framing System?
The benefits of Light Gauge Steel Construction are listed below:
• Buildability - The use of prefabricated and pre-assembled steel components lessens on field works, reduces material wastage and enhances the quality of the structure.
• Speed - It takes less construction time compared to the conventional construction system.
• Safety - The strength and non-combustible qualities of steel enable structures to withstand devastating events like fires, earthquakes and hurricanes. They are also designed to meet higher seismic and wind loads.
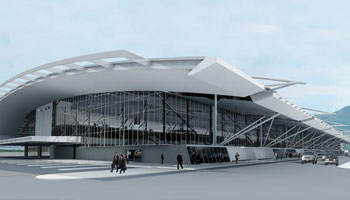
• Strong but Lightweight - It possesses one of the highest strength-to-weight ratios of any construction material. This property results in saving reinforcement during foundation and the lightness makes it easier for on-site handling.
• Quality- The buildings constructed are of better quality, durable and low in maintenance.
• Easy to Remodel - Remodelling can be easily accomplished as the non-load bearing walls can be easily relocated, removed and altered.
• Design Flexibility - The strength of steel permits larger span lengths, due to its less weight space utilization is increased.
• All steel components are recyclable.
• It has higher resistance against sound, fire and water.
• Better insulation properties and doesn't have a termite problem.
Disadvantages
• Enough fire protection must be used as the steel loses its strength in the approach of fire. It can be attained by cladding the steel with fire-rated sheeting or drywall.
• Light framed structures allow the passage of sound more readily than masonry construction, so soundproofing is required.
You May Also Like to Read: Uses of Stainless Steel in Building Construction
Vani Paspula
micke Steel
posted on Dec 18, 2020 5:22:16 PM
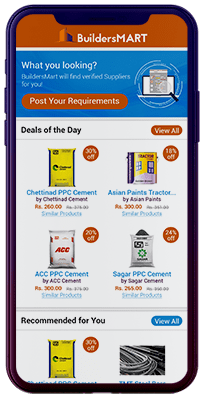

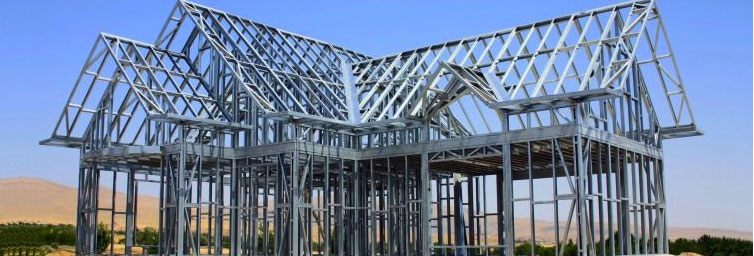





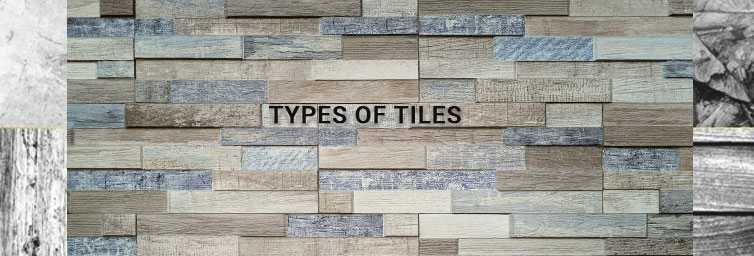


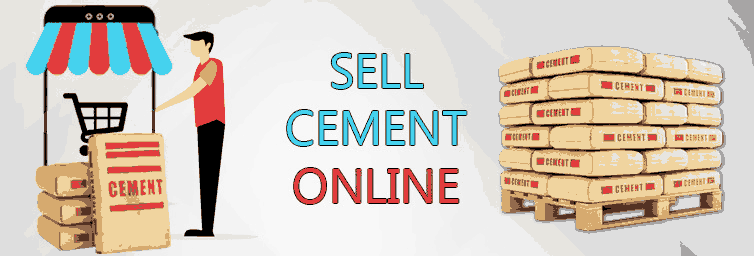

The Steel Network
posted on Feb 22, 2021 6:10:15 PM