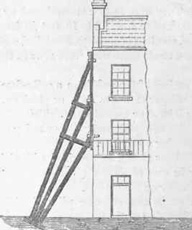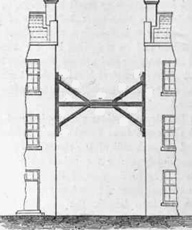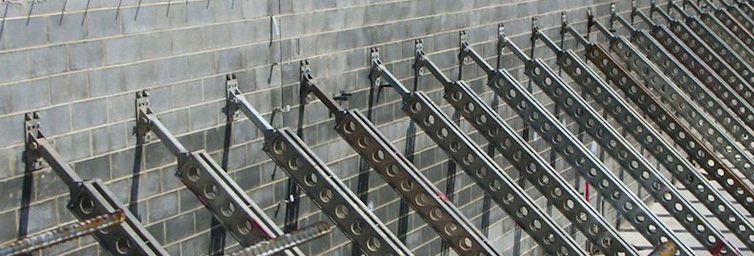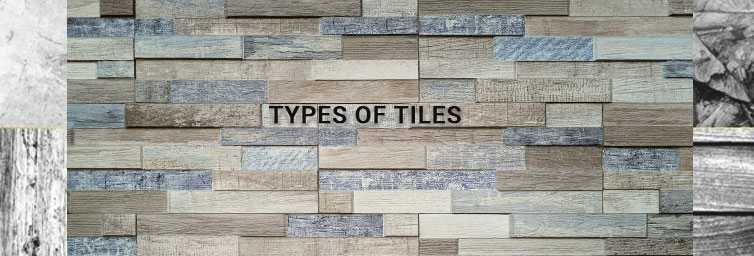You have no items in your shopping cart.
Post Requirement
Shoring
Temporary support is given to improve the lateral strength of walls during repairs called Shoring.
These types of supports are used in such situations like:
- When a wall bulges due to poor workmanship
- When cracks appear on the wall due to the settlement of the foundation
- If openings are to be made in the wall
- To dismantle an adjacent structure
Types in shores
Shores are classified into three categories:
Raking shores-
This type of shores is also known as Inclined shores. In this type of shoring, inclined members known as rakers give lateral support to the wall. It consists of the following components-
Rakers: The sizes are decided on the basis of anticipated thrust from the wall. The centre line of raker and wall should meet at floor level. They make an angle of 45° to the horizontal and angle between them should not exceed 75°.
Wall plate: Wall plate is a wooden plate with width 200-250 mm, thickness 50-75 mm and is placed vertically along the face of the wall.
Needles: These can secure the wall plates with sections of 100x25 mm and can penetrate inside the wall up to 100 mm.
Cleats: These wooden pieces are provided to strengthen the needle. These pieces nailed to the wall plate to prevent shearing off the needles.
Bracers: These are provided to strengthen the rakers.
Sole plates: These plates are used to secure the feet of rakers firmly to the ground, which are embedded by iron dogs with a proper inclination. The size of the plates should be sufficient enough to receive all the rakers meeting at that point and also to accommodate a cleat.

Flying or Horizontal Shores-
These shores are used to support two parallel walls to prevent danger caused by the removal of an intermediate building. Single and double are two types of flying shores. Single shores are used if the distance between the walls is up to 9 m and double shores are used if the distance between the walls is more than 9 m.
The centre lines of horizontal shores and walls of two buildings should meet at the floor levels. The struts should be provided at a certain angle of 45 °, and two adjacent shores should be connected by bracings. The spacing of flying shores should be 3 - 4.5 m and the horizontal shore should be at the midpoint between the two floors or closer to the floor with low levels.

Dead or Vertical Shores-
This type of shores consist of horizontal members known as needles passing through the wall and vertical members supporting them are called dead shores. These shores are preferred in the following situations:
- If large openings are necessary to be made in an existing wall
- When the lower part of the wall is to rebuild
- If the foundation is to be rebuilt
Here are some points to be considered for dead shores:
- The needles should be braced well, and the spacing between them should be 1.5 - 2.0 m.
- The shoring should be removed only after 7 days of completion of reconstruction work.
- Openings made while shoring should be shuttered
- A gap of two days should maintain between the removal of each component, and the sequence of removal is needles, shuttering from the opening, floor - shuttering and raking shore.
Check Out: What is Scaffolding? Types in Scaffolding
Vani Paspula













