You have no items in your shopping cart.
Post Requirement
Electrical Wiring inside a house can seem like a very inexplicable thing. Wiring inside a newly constructed building can be easily installed. However, proper supervision must be taken to ensure that the wiring system is carefully established. This is a comprehensive guide to help homebuyers understand how wiring works inside a building.
An “Electrical wire” refers to a material that channels electricity from a power source to electrical appliances inside a building such as the lights, fans, kitchen appliances, etc. Generally, large wire cables bring electricity into a structure and smaller wires distribute it evenly to all electrical plug points inside the building.
An electrician’s job is to plan a layout for the distribution of electricity for the whole of the building. Electrification is the process of safely distributing electricity to all different rooms and appliances throughout the building.
Defects in Electrical Wiring
The quality of electrical products plays a major role regardless of whether it is for sockets, fittings or switches. Faulty material or improper fitting can cause sparks which can be dangerous and liable to ignition. Some of the defects in electrical circuits are:
Short circuit: A short circuit is the result of extremely low resistance between two conductors that supply the electricity in the path of the circuit. This ends up in excessive current flowing through and can cause the main power supply to be impaired. In such situations, the fuse is blown out. Improper insulation and loose wiring are causes for short circuit.
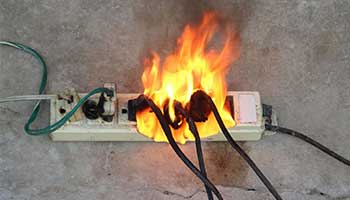
Open Circuit fault: Faulty wiring can cause a break in the circuit leading to disconnection. This implies that no current will flow through the circuit.
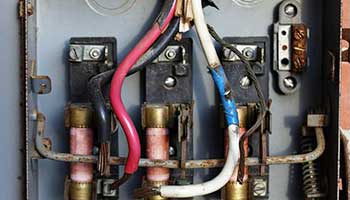
The human body is a good conductor of electricity. A single electric shock caused by faulty wiring can prove fatal and hence, certain measures must be taken to ensure that the safety of human beings is maintained. One of the first steps to ensure human safety is earthing the AC supply system of the building. There is a sufficient supply of earthing and all electrical gadgets and circuits should have an earth wire as it is necessary to null leakages in the circuit and prevent electric shocks.
Earthing can be done in two ways:
· Plate Earthing
· Pipe Earthing
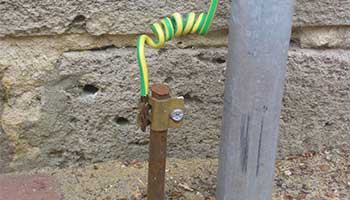
The location of earthing should be planned so that soil has a reasonable amount of moisture at all times. Dry soil has more resistance while damp or wet soil has lesser resistance. Salt and charcoal are used to decrease the resistance. A Galvanised Iron(GI) electrode is used. The GI electrode can be either a plate or a pipe which is connected to the Main Distribution Board through a wire. A bolt and nut are used to connect the GI pipe or plate to the earthing wire. All electronic gadgets and appliances should be earthed.
Ground & Earth Testing
To test the earth connection at 3 socket pins, one can connect a voltage tester between the earth and phase pin. If the bulb on the tester glows, earthing has been properly connected.
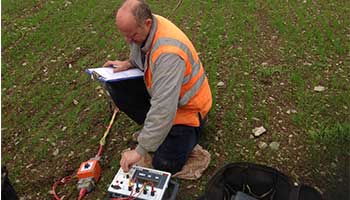
Wiring Rules inside a Building
· All electrical appliances being used inside a building should have the Bureau of Indian Standard (BIS) mark.
· Sockets should be 3-pin only.
· All switches should be connected in phase wiring only.
· The Power system wiring should have a maximum of 2 points in the circuit.
· The Fuse wire should be connected to Phase wire.
· The lighting circuit system should have a maximum of 10 points.
· Aluminium earthing wires should have a minimum size of 0.4 square millimetres.
· The switchboard inside a room should be placed at a height of 1.5m.
· Horizontally wires on a wall should be placed at a height of at least 3m.
The Electrical supply system is very important to the building. An electrical circuit can induce any number of problems caused by faulty wiring or bad conductor materials which can cause a potential fire hazard. Hence, it is important to ensure correct insulation and wiring is done during construction and any problem that is detected should be resolved immediately.
Please check out:
Srujana T
Nigel
posted on Sep 29, 2020 10:46:55 AMMedapati Immanuel
posted on Sep 12, 2020 12:24:20 PM


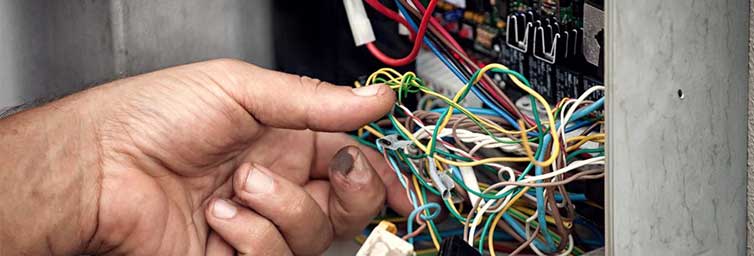







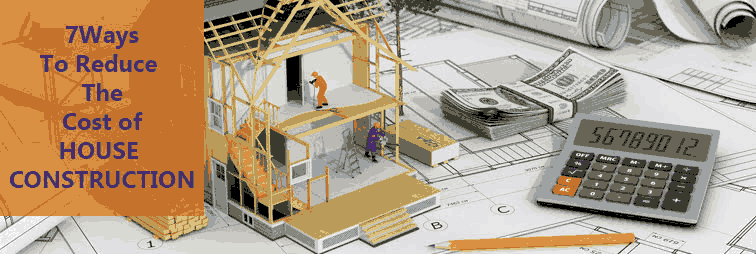


dharshan k
posted on Nov 7, 2020 11:05:20 AM